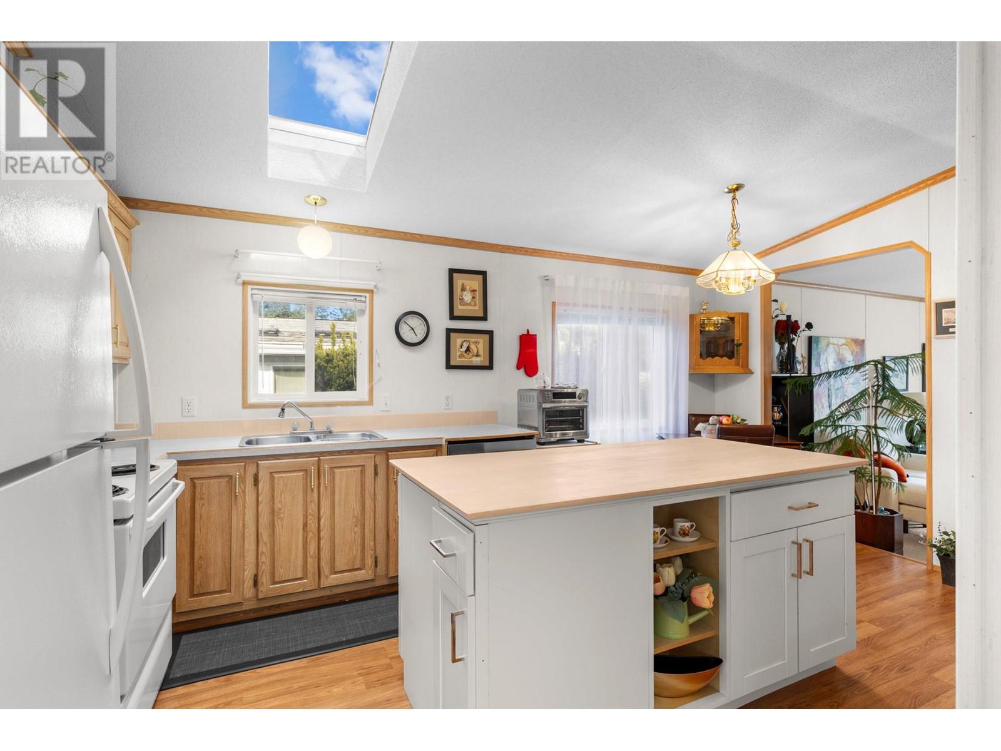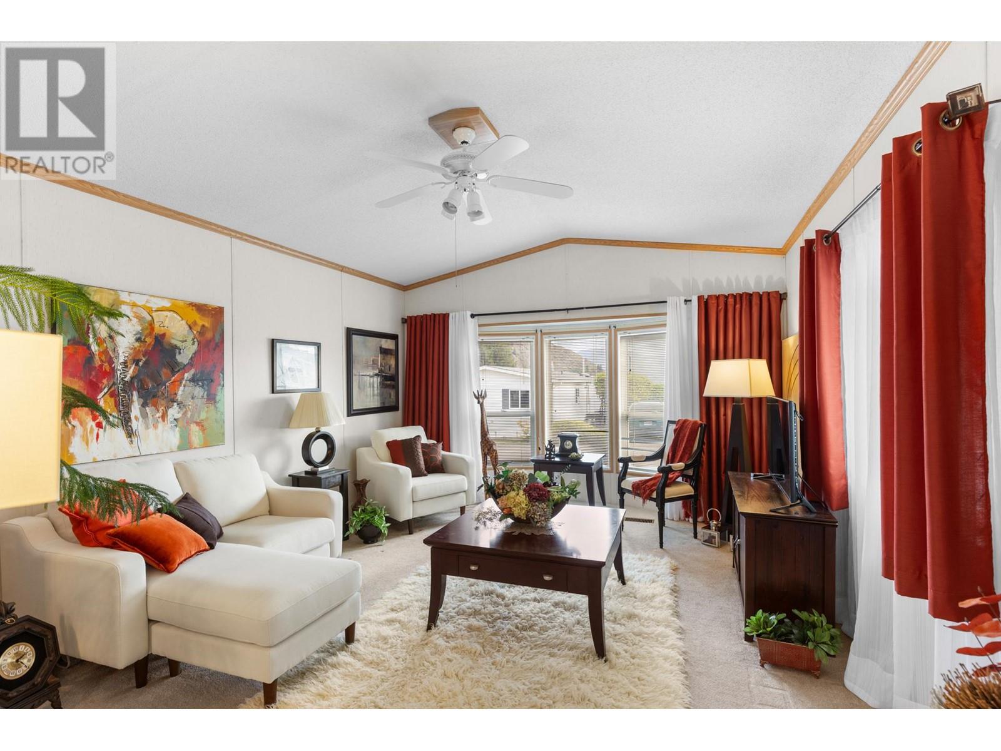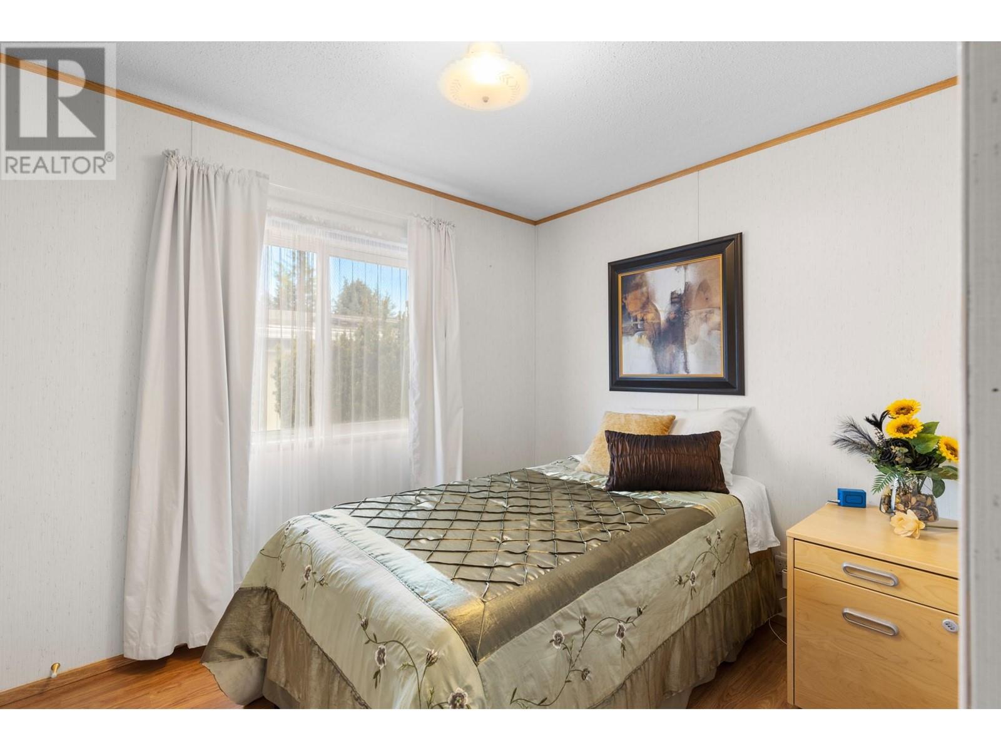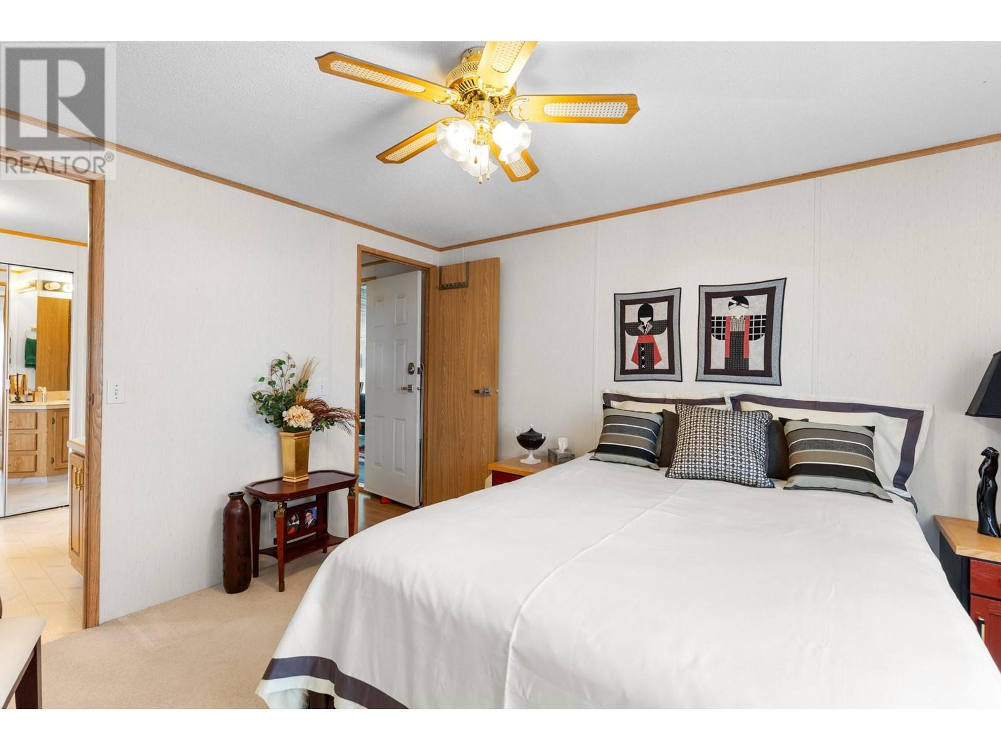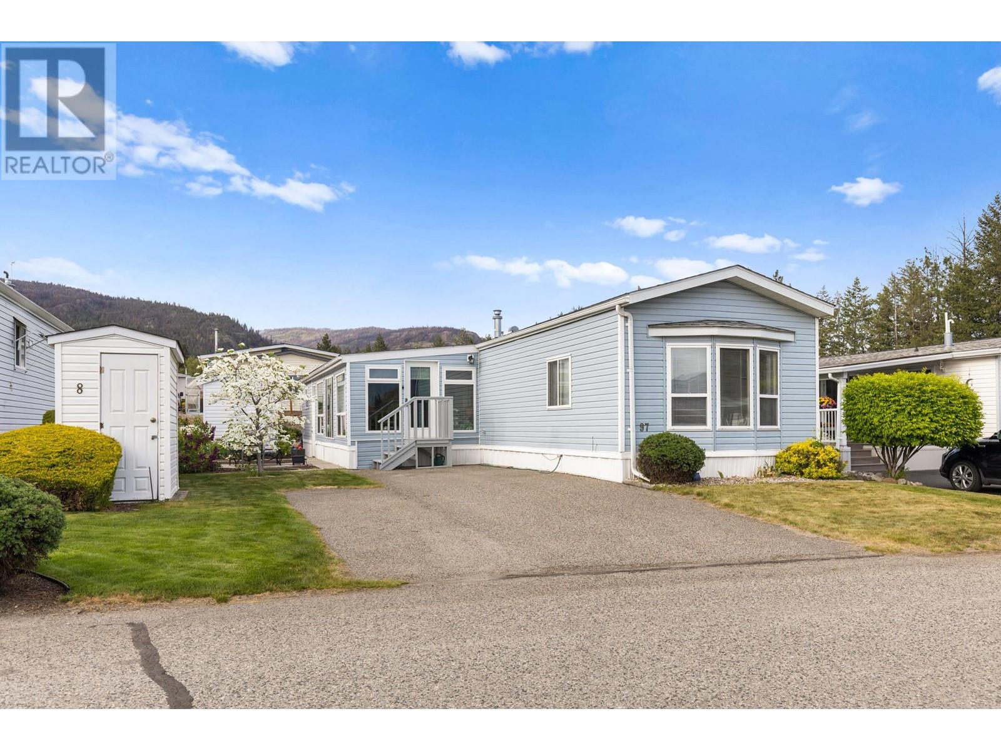#97 1850 Shannon Lake Road Kelowna, British Columbia V4T 1L6
$349,000Maintenance, Pad Rental
$625 Monthly
Maintenance, Pad Rental
$625 MonthlyWelcome to the desirable Crystal Springs community! This well-maintained home offers 1,455 square feet of inviting living space, featuring three bedrooms and one bathroom. Enjoy breathtaking views from the finished & fully insulated sunroom, which features large, double pane windows for a 4 seasons retreat. The spacious kitchen features an oversized island, offering both convenience and ample prep space. The versatile third bedroom can easily serve as a home office or cozy den, while generous storage throughout the home ensures you have plenty of space to stay organized. The bathroom boasts enough square footage to accommodate a potential renovation, allowing for the creation of two separate bathrooms. The property includes a 12' x 8' insulated and drywalled shed for extra storage and a beautiful garden, adding charm and tranquility to your surroundings. Located on a quiet, no through street. Crystal Springs is a vibrant and welcoming 55+ community. Pets are allowed with restrictions, RV rental parking available. The clubhouse is available for activities and events. Two guest rooms are available to book. This home combines comfort, convenience, and a wonderful lifestyle—schedule your viewing today! (id:23267)
Property Details
| MLS® Number | 10346887 |
| Property Type | Single Family |
| Neigbourhood | Shannon Lake |
| Community Features | Seniors Oriented |
| Parking Space Total | 2 |
Building
| Bathroom Total | 1 |
| Bedrooms Total | 3 |
| Appliances | Refrigerator, Dishwasher, Dryer, Range - Electric, Washer |
| Constructed Date | 1995 |
| Cooling Type | Window Air Conditioner |
| Heating Type | Forced Air |
| Roof Material | Asphalt Shingle |
| Roof Style | Unknown |
| Stories Total | 1 |
| Size Interior | 1,455 Ft2 |
| Type | Manufactured Home |
| Utility Water | Municipal Water |
Land
| Acreage | No |
| Sewer | Municipal Sewage System |
| Size Total Text | Under 1 Acre |
| Zoning Type | Unknown |
Rooms
| Level | Type | Length | Width | Dimensions |
|---|---|---|---|---|
| Main Level | Other | 12'0'' x 8'0'' | ||
| Main Level | Bedroom | 9'3'' x 10'1'' | ||
| Main Level | Bedroom | 11'2'' x 11'4'' | ||
| Main Level | 4pc Ensuite Bath | 11'0'' x 10'1'' | ||
| Main Level | Primary Bedroom | 12'0'' x 10'8'' | ||
| Main Level | Dining Room | 8'3'' x 11' | ||
| Main Level | Living Room | 19'4'' x 11'1'' | ||
| Main Level | Family Room | 16'10'' x 13'5'' | ||
| Main Level | Kitchen | 16'8'' x 13'5'' |
https://www.realtor.ca/real-estate/28281104/97-1850-shannon-lake-road-kelowna-shannon-lake
Contact Us
Contact us for more information


